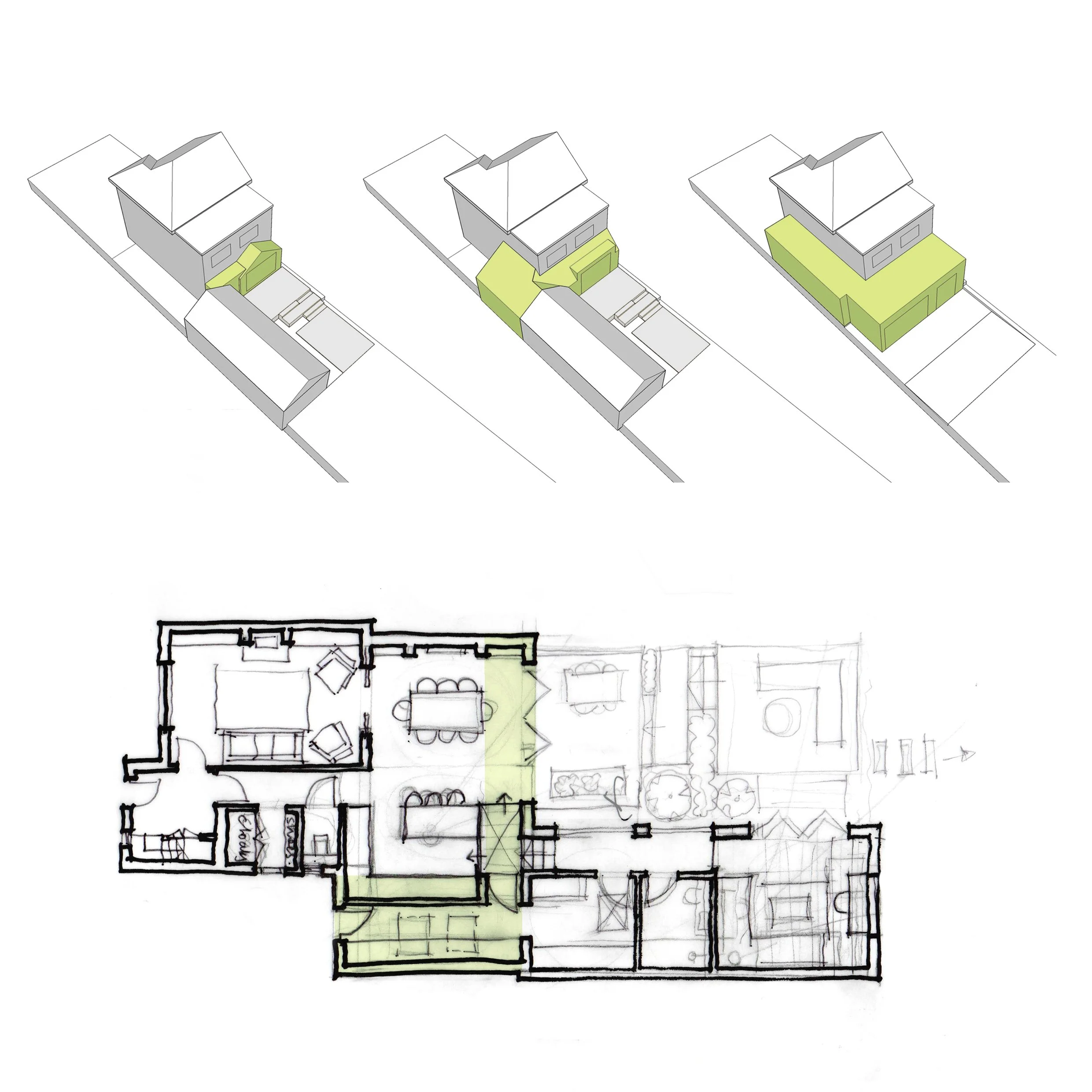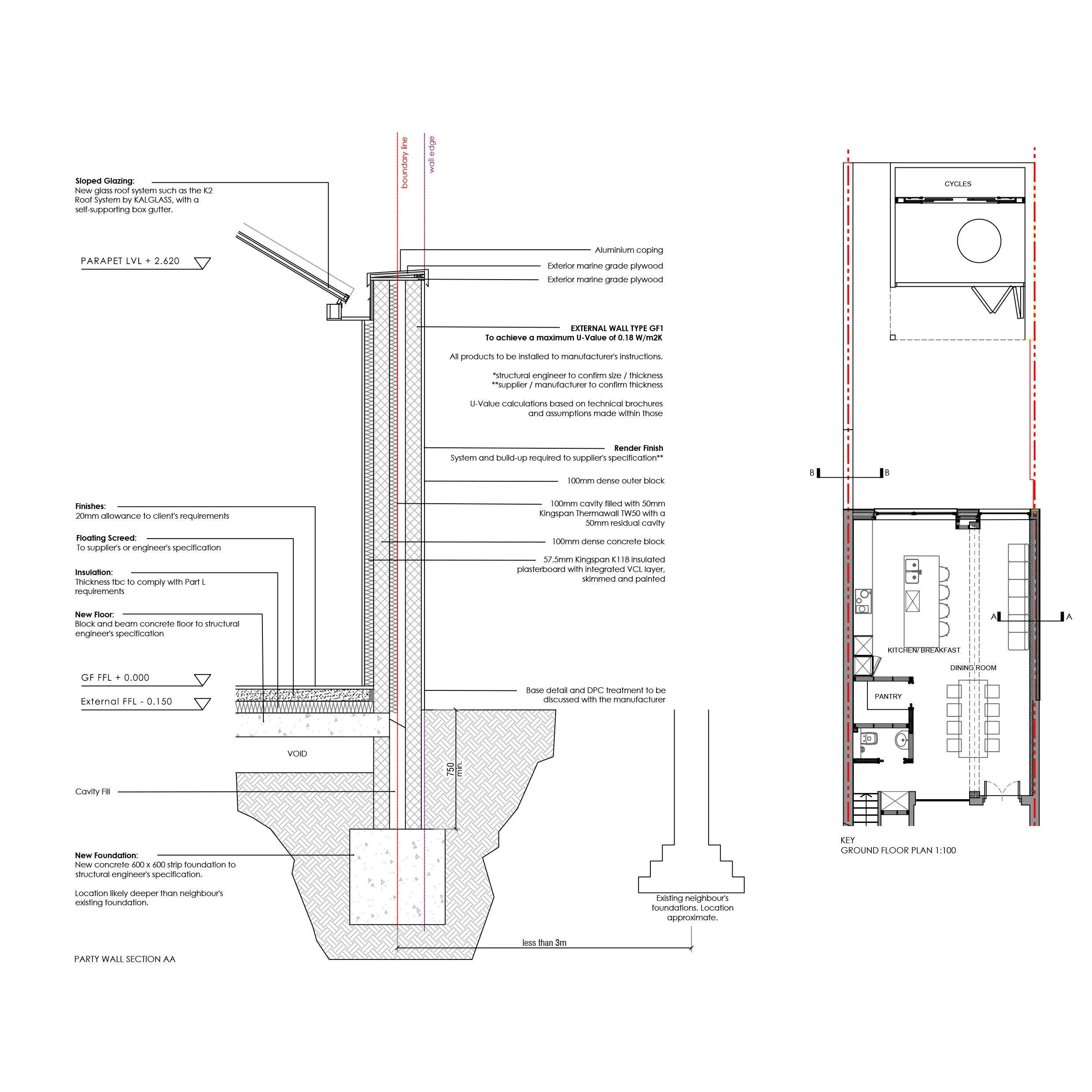Our services
I offer flexible, tailored support for all kinds of residential projects, including rear and side extensions, loft and basement conversions, internal alterations and new build homes.
Whether you’re updating your current home or starting from scratch, I can guide you through the process with clear advice, thoughtful design, and detailed drawings for planning, Building Regulations and beyond.
Feasibility and early advice
Not sure where to start? I can help you explore what’s possible, from assessing your site and planning potential to talking through budget and design options.
Concept Design
This stage is all about ideas. I’ll create layout options, sketches and design direction to help you get the most from your space, a chance to explore creative, practical solutions before moving forward.
Planning Drawings & Applications
I’ll prepare drawings and design proposals for a planning application or advise if your project qualifies under permitted development. I can also liaise with the local authority or planning consultants where needed and have experience with conservation areas, green belt sites and listed buildings.
Building Regulations Packages
I provide detailed technical drawings and construction notes tailored to your build. These meet current Building Regulations and are suitable for approval, pricing and construction on site.
Support During Construction
If you'd like continued support during your build, I can stay involved from answering questions and updating drawings to helping you and your contractor stay on track.
Flexible Packages
Every home project is different. You can choose just the services you need or I can support you through the whole process. I’ll tailor my role to fit your project, timeline and budget.




